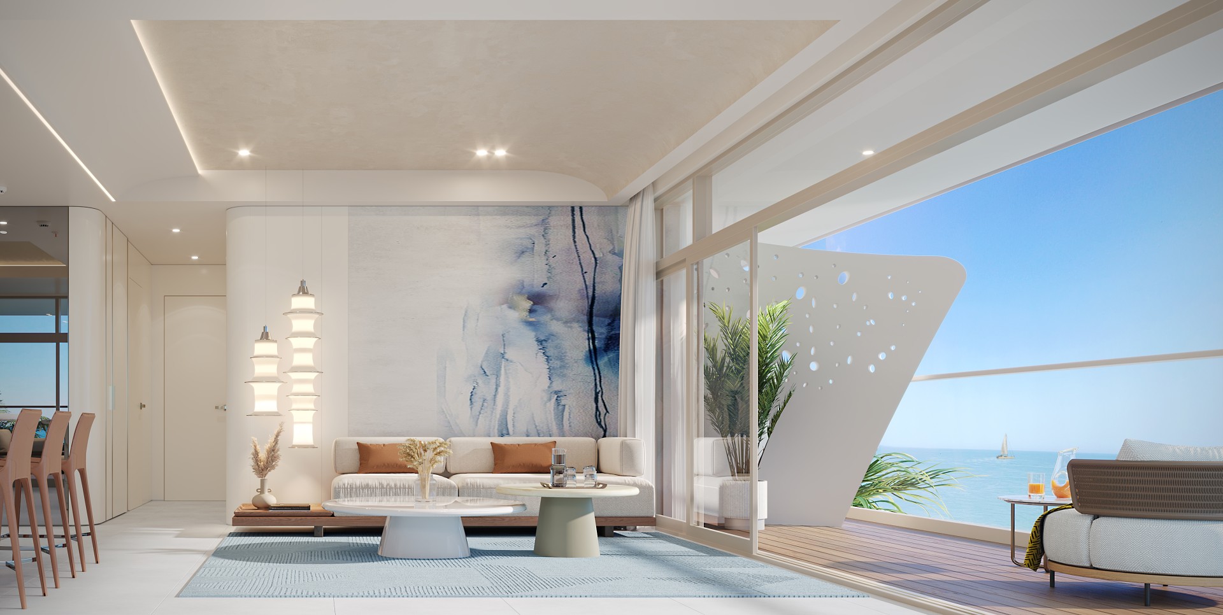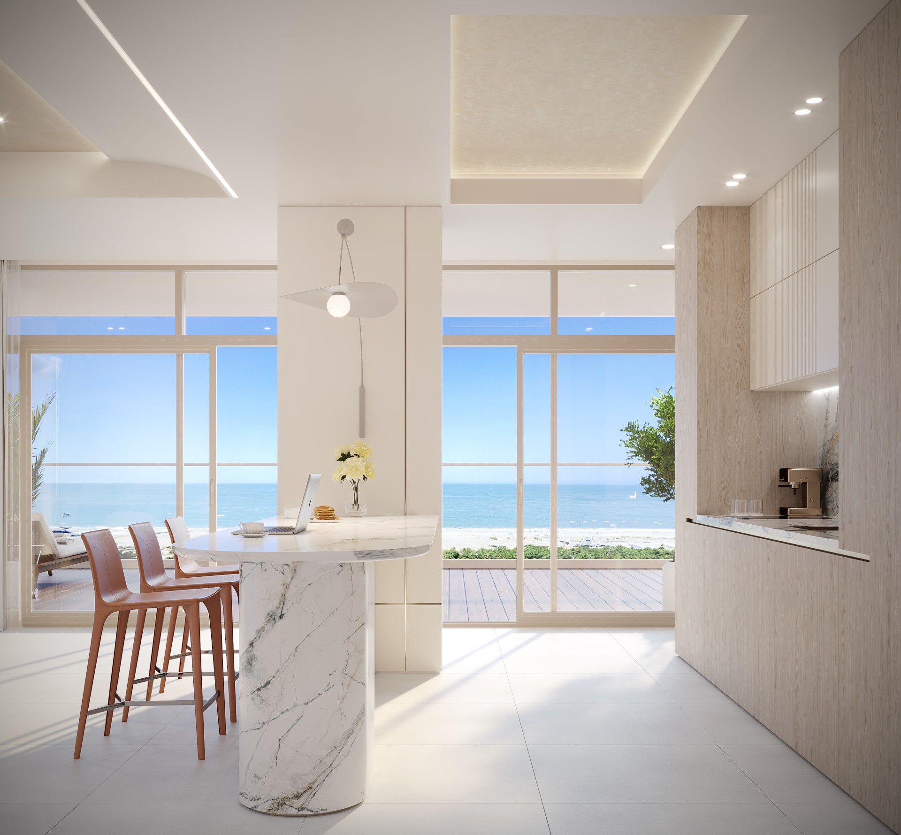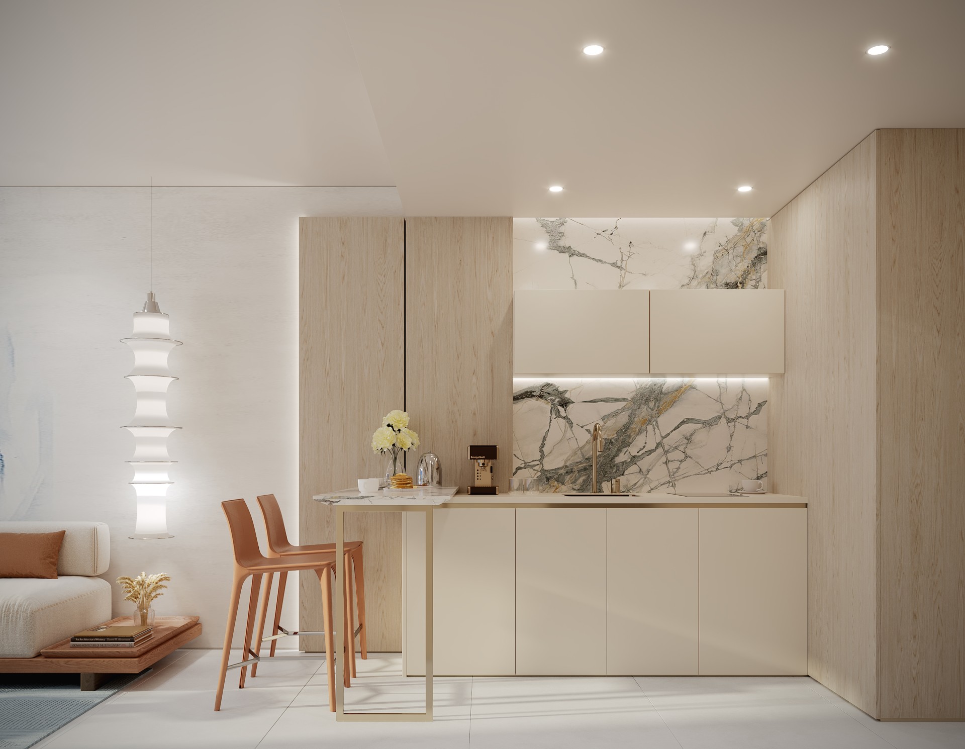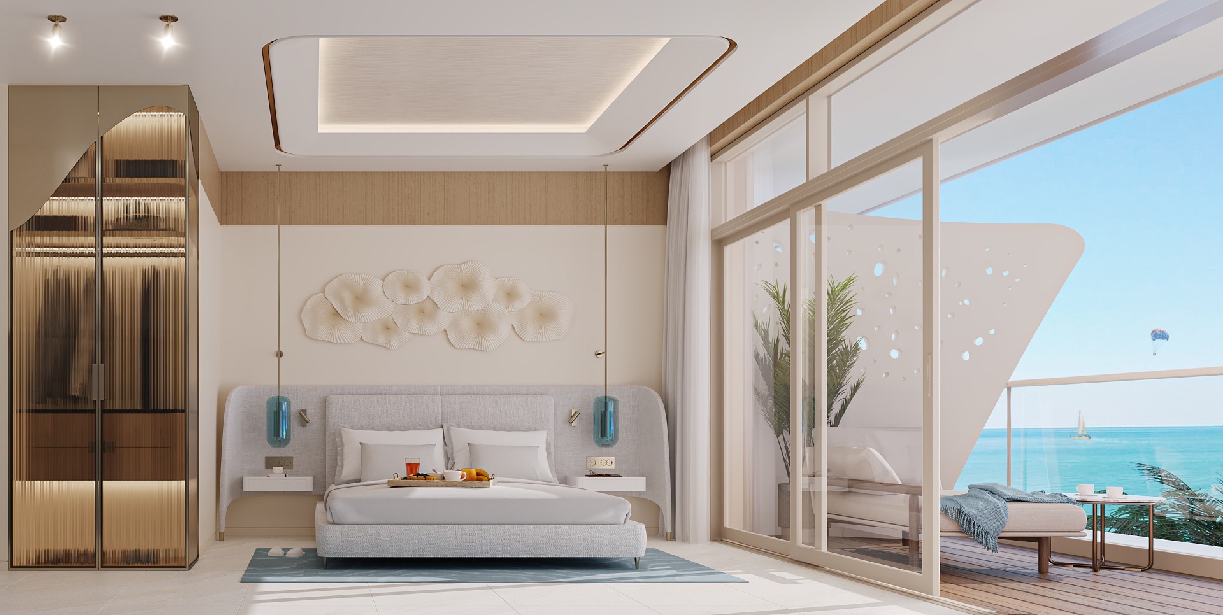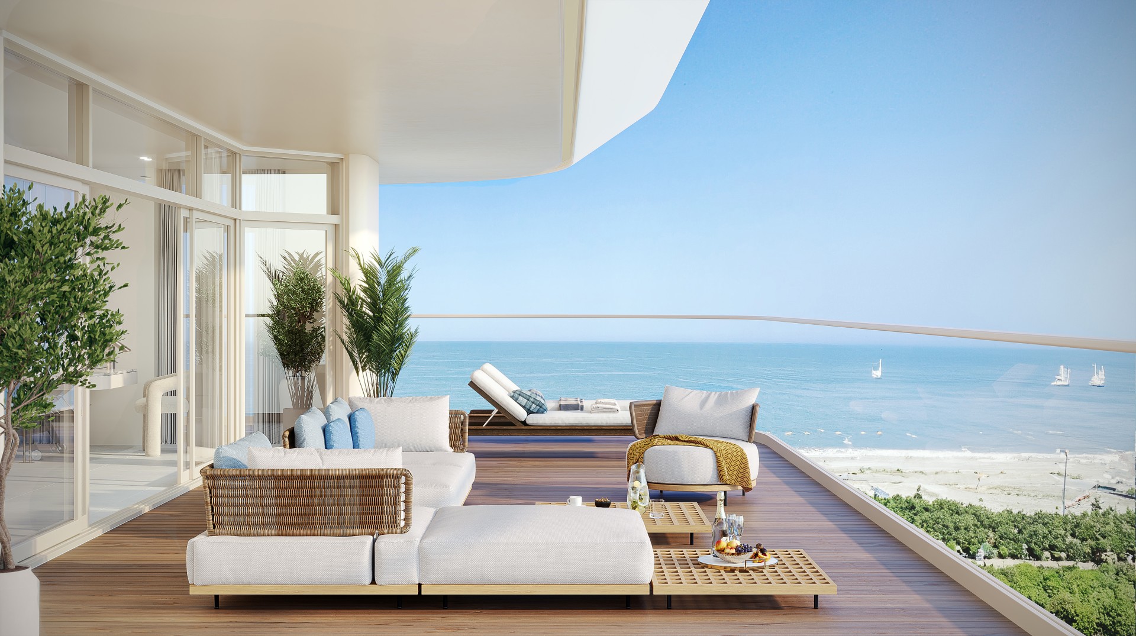The interior design of the Next Collection residential development is a natural extension of its architectural vision, thoughtfully crafted to enhance the surrounding coastal environment. Inspired by its prime location and the serene beauty of the coastline, the design aims to create tranquil, harmonious spaces where residents can unwind and connect with nature. Every aspect of the interior is carefully considered to promote relaxation, offering a seamless blend of comfort, elegance, and functionality.
Each apartment is designed to make the most of the breathtaking panoramic views, whether overlooking the glistening sea or the lush botanical garden. Expansive floor-to-ceiling windows invite abundant natural light into the space, connecting residents to the outdoors.
The interiors are anchored by a soothing neutral color palette, enriched with warm tones to create a calm and welcoming atmosphere. Subtle blue accents and organic shapes throughout the space serve as thoughtful references to the nearby sea, adding a layer of depth and continuity to the design.
Sliding doors further enhance the sense of openness, seamlessly connecting the living areas to the outdoor terraces, allowing for a continuous flow between indoor and outdoor spaces. The terraces themselves offer the perfect retreat for relaxation, with carefully chosen design elements to foster both comfort and privacy. A key feature of the design is the brise soleil, a carefully considered shading element that not only adds architectural interest but also reinterprets the coastal aesthetic. This thoughtful blend of form and function creates an inviting atmosphere where residents can enjoy both the beauty of their surroundings and the comfort of their homes.
